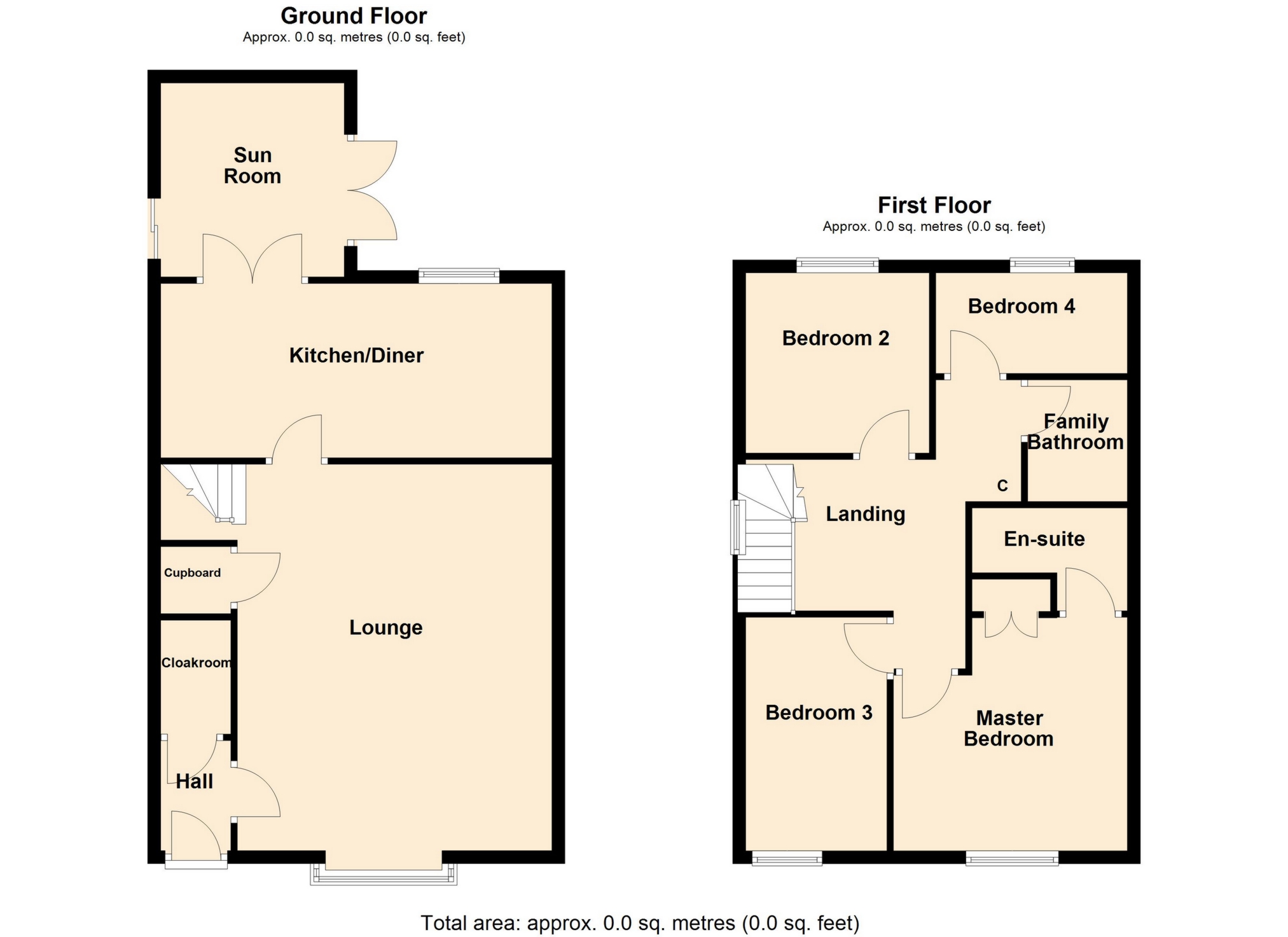
























**GUIDE PRICE £295,000-£315,000**
FOUR BED DETACHED
EN-SUITE TO MASTER
SUN ROOM
GARAGE & PARKING
**Council Tax Band D/EPC Rating TBC/Freehold**
Council Tax Band D
Freehold
CADLEY CAULDWELL are pleased to bring to the market this fantastic FOUR BEDROOM DETACHED family home located on the edge of a very popular residential estate within Woodville, Swadlincote; close to local amenities, schools, country walks and major route ways. This delightful home consists of a hall, spacious lounge, newly fitted kitchen/diner, guest cloakroom, airy landing with cupboard, four roomy bedrooms, en-suite shower to master, newly fitted family shower room, double shower with recess storage, private parking for several cars, single garage, car port, side access gate and low maintenance enclosed rear garden.
VIEWINGS ARE HIGHLY ADVISED
Contact CADLEY CAULDWELL on 01283 217251 to arrange your viewing TODAY!
**Council Tax Band: D/ EPC Rating: TBC/Freehold**
| IMPORTANT INFORMATION | Mortgage advice available in this office | |||
| GROUND FLOOR | | |||
| Entrance Hall | | |||
| Cloakroom | | |||
| Lounge | 17'4" x 13'7" (5.28m x 4.14m) Under stairs cupboard | |||
| Kitchen/Diner | 17'10" x 10'0" (5.44m x 3.05m) Patio Doors to Sun Room. Includes built in appliances, including boiling water tap, double electric oven, gas hob, 4 speed extractor, fridge freezer, full size dishwasher & washer/dryer all appliances just two years old. | |||
| Sun Room | 14'7" x 10'9" (4.45m x 3.28m) Doors to garden. Vaulted ceiling with 4 down lights centrally fitted, 1800mm high graphite double bank radiator, linked to central heating | |||
| FIRST FLOOR | | |||
| Landing | Built in cupboard | |||
| Bedroom 1 | 11'7" x 9'2" (3.53m x 2.79m) Integrated light/3 speed fan, built in wardrobe | |||
| En-Suite Shower Room | 9'9" x 5'4" (2.97m x 1.63m) | |||
| Bedroom 2 | 9'0" x 8'9" (2.74m x 2.67m) | |||
| Bedroom 3 | 10'10" x 6'1" (3.30m x 1.85m) | |||
| Bedroom 4 | 8'10" x 6'8" (2.69m x 2.03m) | |||
| Family Shower Room | 7'7" x 6'6" (2.31m x 1.98m) Fully refitted in April 25, includes rainfall/water blade, with separate hand held shower head, anti-slip 1400mm tray, built in stainless steel niches within the enclosure & frameless full screen. Comfort height toilet, 1800mm high towel rail linked to central heating. | |||
| OUTSIDE | | |||
| Single Garage | | |||
| Front | Drive for several cars, car port | |||
| Rear | Side access gate, patio, mature shrubs, artificial grass, fruit trees, veg patch. |


























Below is a breakdown of how the total amount of SDLT was calculated
IMPORTANT NOTICE FROM CADLEY CAULDWELL
Descriptions of the property are subjective and are used in good faith as an opinion and NOT as a statement of fact. Please make further specific enquires to ensure that our descriptions are likely to match any expectations you may have of the property. We have not tested any services, systems or appliances at this property. We strongly recommend that all the information we provide be verified by you on inspection, and by your Surveyor and Conveyancer.
Please wait while loading...
The asking rent does not include letting fees. Our standard administration fee (which covers general administration and preparation of paperwork) is £xxx (£xxx+VAT). A security deposit, usually equivalent to six weeks rent, is also payable.
Depending on your circumstances and the property you select, one or more of the following may also be charged to you upfront;
Fees may be charged on a per person or per property basis, please call us on 01283 217251