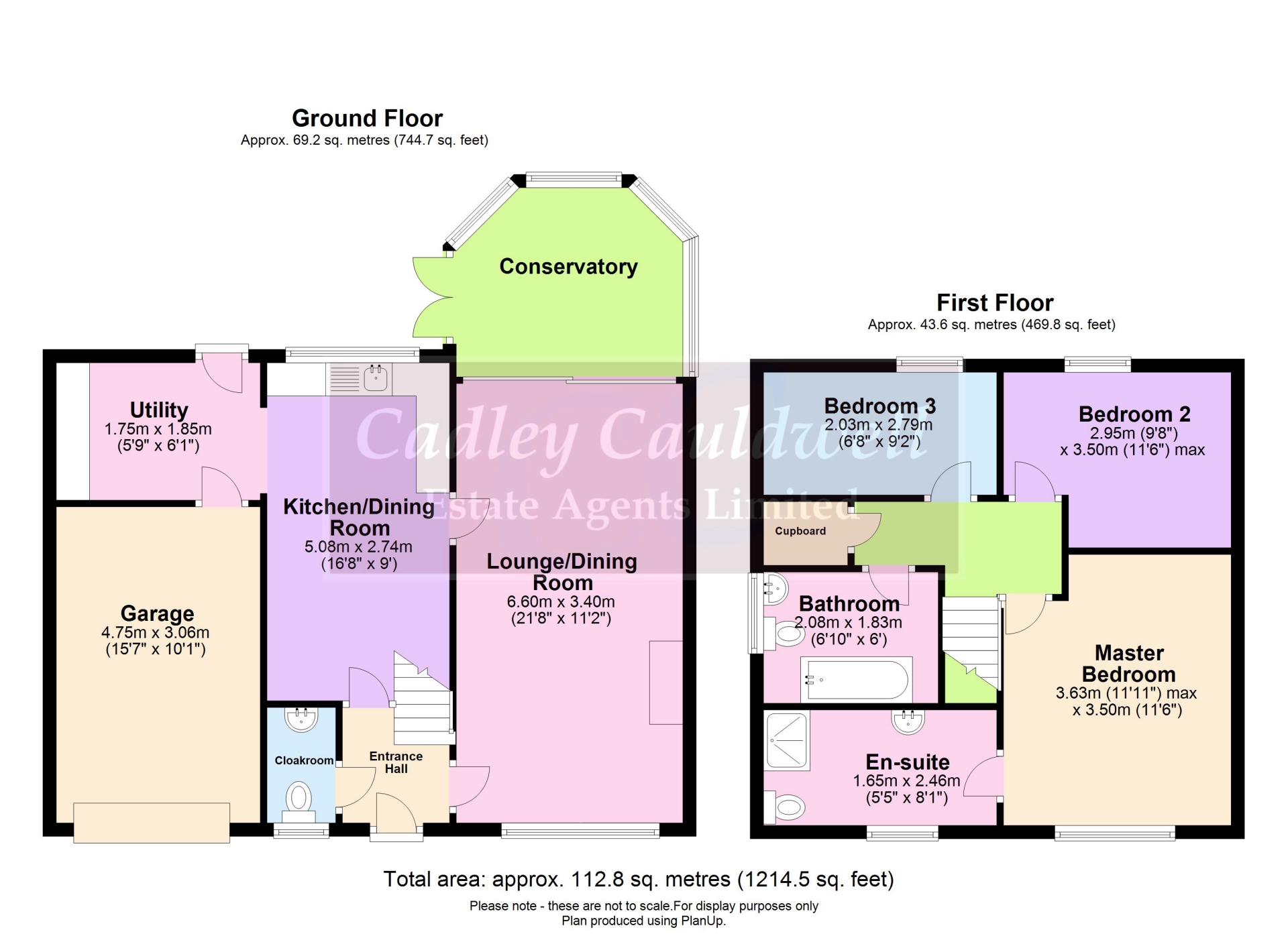























Nicely Presented & Maintained
Private Parking & Garage
Great Location / Cul-De Sac
FRONT AND REAR GARDENS
IDEAL FOR FAMILIES
**Council Tax Band: D / EPC Rating: C**
EPC Rating C
Council Tax Band D
Freehold
CADLEY CAULDWELL are super pleased to bring to the market this well maintained and presented Three bedroom detached family home, set within a pleasant cul-de-sac in Church Gresley, close to local amenities and major route ways.
This spacious home consists of a Entrance hall, guest cloakroom, spacious lounge/diner, conservatory, breakfast kitchen, utility room, master bedroom with en-suite bathroom, two further roomy bedrooms, family bathroom, off street parking, garage and rear garden.
VIEWINGS ARE HIGHLY ADVISED!
Contact CADLEY CAULDWELL o 01283 217251 to arrange your viewing TODAY!
**Council Tax Band: D / EPC Rating: C**
| IMPORTANT INFORMATION | **MORTGAGE ADVICE IS AVAILABLE WITHIN OUR OFFICE** | |||
| GROUND FLOOR | ||||
| Entrance Hall | 1.12m x 1.35m (3'8" x 4'5") | |||
| Cloakroom | 2.18m x 0.86m (7'2" x 2'10") | |||
| Lounge/Dining Room | 6.60m x 3.40m (21'8" x 11'2") | |||
| Conservatory | 2.84m x 3.58m (9'4" x 11'9") | |||
| Kitchen/Diner | 5.08m x 2.74m (16'8" x 9') | |||
| Utility Room | 1.45m x 1.85m (4'9" x 6'1") | |||
| Garage | ||||
| FIRST FLOOR | ||||
| Master Bedroom | 3.63m x 3.51m (11'11" x 11'6") | |||
| En-Suite | 1.65m x 2.44m (5'5" x 8') | |||
| Bedroom Two | 2.95m x 3.51m (9'8" x 11'6") | |||
| Bedroom Three | 2.03m x 2.79m (6'8" x 9'2") | |||
| Bathroom | 2.08m x 1.83m (6'10" x 6') | |||
| OUTSIDE | ||||
| To The Front | Private Driveway. Access to the garage via the up and over door. Weather porch. Lawn. Various bedding plants and shrubs. Access to the rear via the side gate. | |||
| To The Rear | Easy to Maintain rear garden. Private. Paved rear with potted plants and shrubs. Paved seating area. Greenhouse. | |||

 |
|
|
























Below is a breakdown of how the total amount of SDLT was calculated
IMPORTANT NOTICE FROM CADLEY CAULDWELL
Descriptions of the property are subjective and are used in good faith as an opinion and NOT as a statement of fact. Please make further specific enquires to ensure that our descriptions are likely to match any expectations you may have of the property. We have not tested any services, systems or appliances at this property. We strongly recommend that all the information we provide be verified by you on inspection, and by your Surveyor and Conveyancer.
Please wait while loading...
The asking rent does not include letting fees. Our standard administration fee (which covers general administration and preparation of paperwork) is £xxx (£xxx+VAT). A security deposit, usually equivalent to six weeks rent, is also payable.
Depending on your circumstances and the property you select, one or more of the following may also be charged to you upfront;
Fees may be charged on a per person or per property basis, please call us on 01283 217251