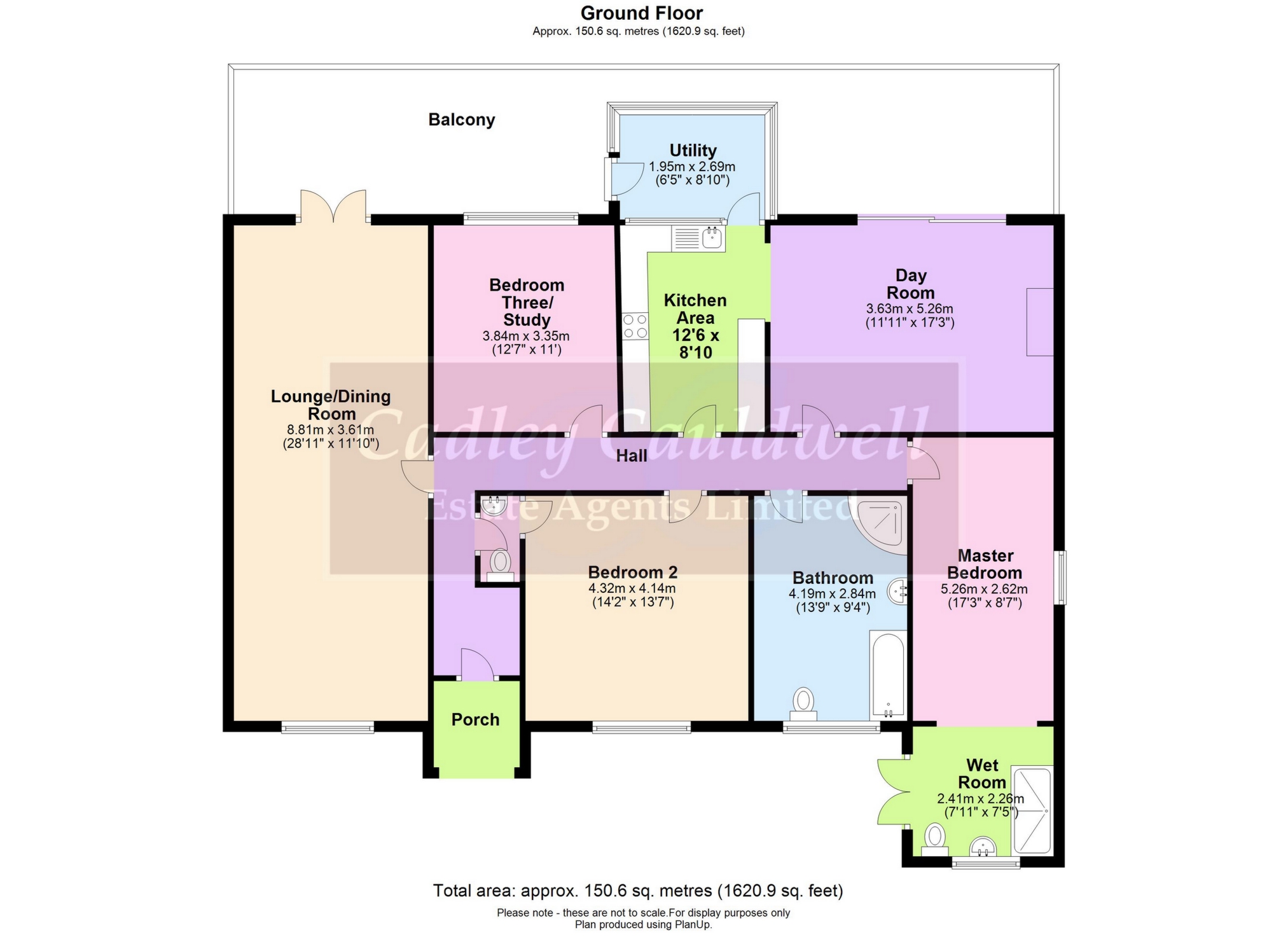





























IMPRESSIVE DETACHED BUNGALOW
MOTIVATED SELLER/OPEN TO OFFERS
PLENTY OF OFF STREET PARKING
BALCONY LOOKING OVER THE GARDEN
MASTER BEDROOM WITH WET ROOM
**Council Tax Band: E / EPC Rating: D**
EPC Rating D
Freehold
CADLEY CAULDWELL are super excited to bring to the market this Superb unique large detached bungalow, situated on a impressive plot on a very desirable residential road. Set back from the main road with plenty of off street parking on the newly laid driveway.
This adaptable property has so much to offer which includes a large lounge/diner with dual aspect, Modern fitted kitchen, day room with Inglenook fireplace, three double bedrooms. There's also a wet room to the master bedroom, a family bathroom, separate WC and a large basement/Garden Cave storage area. The property backs to an extensive, beautiful private rear garden and woodland beyond, and includes a fishpond, lawns and fruit trees.
VIEWINGS ARE HIGHLY ADVISED
Contact CADLEY CAULDWELL on 01283 217251 to arrange your viewing TODAY!
**Council Tax Band: E / EPC Rating: D**
| IMPORTANT INFORMATION | **MORTGAGE ADVICE IS AVAILABLE WITHIN OUR OFFICE** | |||
| GROUND FLOOR | ||||
| Front Porch | ||||
| Entrance Hall | 9.17m x 2.87m (30'1" x 9'5") *MEASUREMENTS ARE FROM THE WIDEST POINTS* | |||
| Lounge/Diner | 8.81m x 3.61m (28'11" x 11'10") | |||
| Day Room | 5.26m x 3.63m (17'3" x 11'11") | |||
| Kitchen | 2.69m x 3.81m (8'10" x 12'6") | |||
| Utility Room | ||||
| Master Bedroom | 2.62m x 5.26m (8'7" x 17'3") | |||
| Wet Room | 2.41m x 2.26m (7'11" x 7'5") | |||
| Bedroom Two | 4.32m x 4.14m (14'2" x 13'7") | |||
| Separate WC | Accessed from hallway and bedroom 2 | |||
| Bedroom Three/Srudy | 3.84m x 3.35m (12'7" x 11') | |||
| Bathroom | 4.19m x 2.84m (13'9" x 9'4") | |||
| OUTSIDE | ||||
| To The Rear | Private Enclosed rear garden. Large balcony that overlooks woodland with some countryside views. Steps from the balcony lead to an initial terrace with a lawn and a large fishpond. Further down there's another lawn area along with fruit trees. | |||
| To The Front | Parking for several cars with access for further parking on the driveway. Decorative lighting. Steps from the upper parking lead to the front garden which has a lawn and patio area. There are side access gates to both sides of the property. To the right steps lead down to the rear garden where there's also a door to large basement storage area. | |||

 |
|
|






























Below is a breakdown of how the total amount of SDLT was calculated
IMPORTANT NOTICE FROM CADLEY CAULDWELL
Descriptions of the property are subjective and are used in good faith as an opinion and NOT as a statement of fact. Please make further specific enquires to ensure that our descriptions are likely to match any expectations you may have of the property. We have not tested any services, systems or appliances at this property. We strongly recommend that all the information we provide be verified by you on inspection, and by your Surveyor and Conveyancer.
Please wait while loading...
The asking rent does not include letting fees. Our standard administration fee (which covers general administration and preparation of paperwork) is £xxx (£xxx+VAT). A security deposit, usually equivalent to six weeks rent, is also payable.
Depending on your circumstances and the property you select, one or more of the following may also be charged to you upfront;
Fees may be charged on a per person or per property basis, please call us on 01283 217251