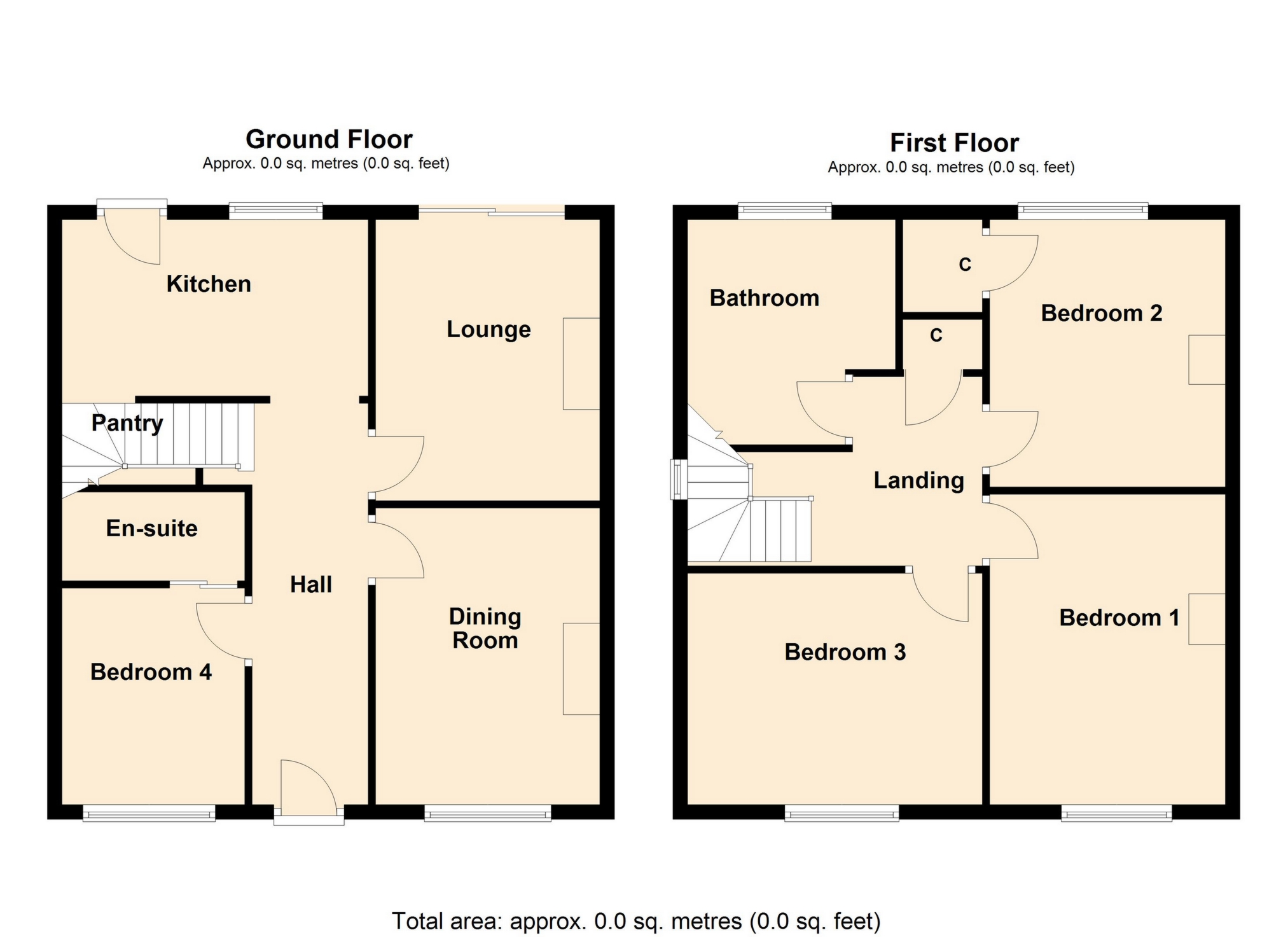 Tel: 01283 217251
Tel: 01283 217251
Westfield Road, Swadlincote, DE11
For Sale - Freehold - £274,000
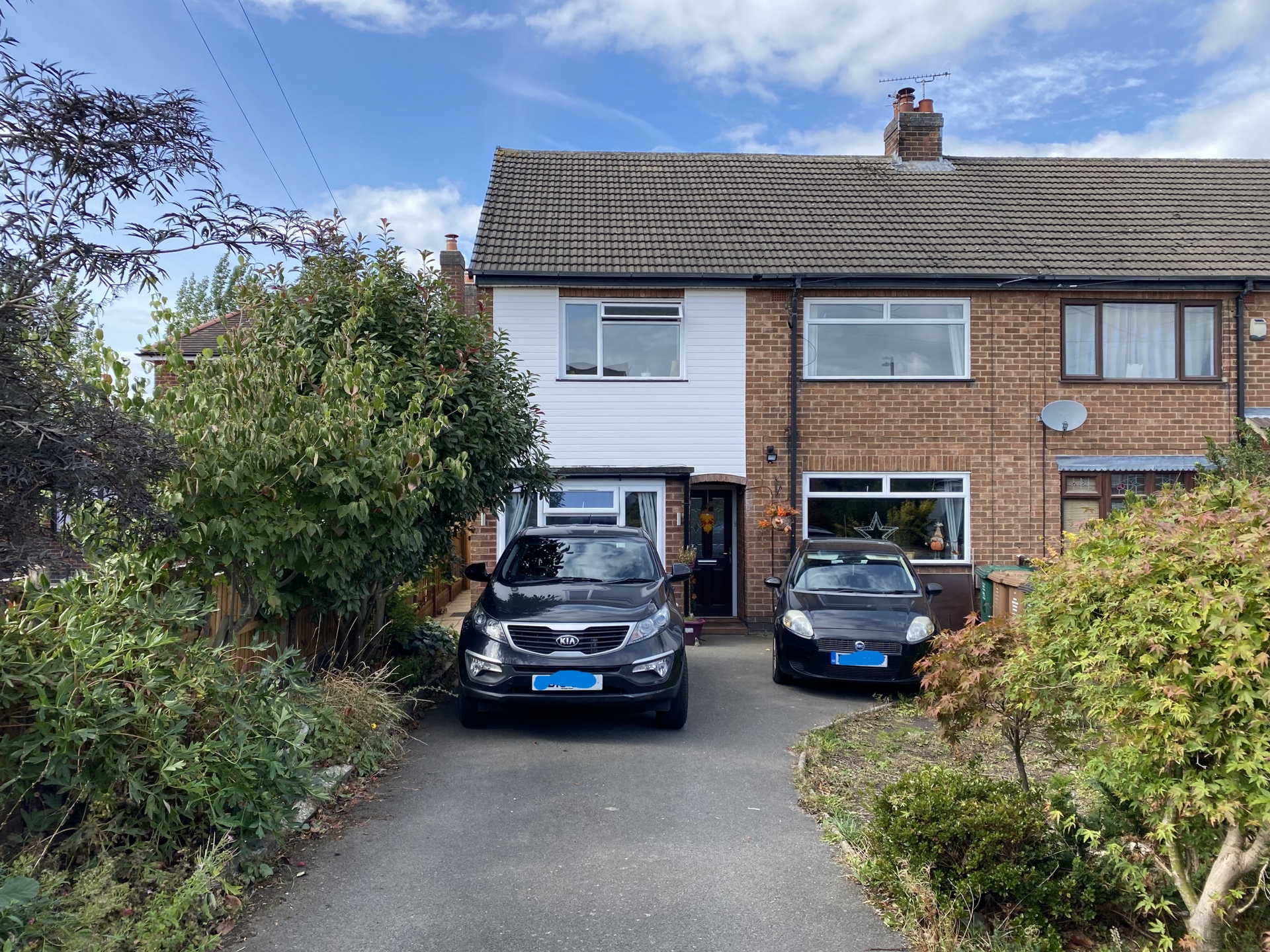
4 Bedrooms, 2 Receptions, 2 Bathrooms, Semi Detached, Freehold
CADLEY CAULDWELL are delighted to bring to the market this super spacious FOUR BEDROOM SEMI-DETACHED home located within a popular road in Swadlincote. Close to schools, bus routes & amenities.
This family home has much to offer with its spacious living room, dining room, kitchen (work required), pantry, downstairs double bedroom with en-suite shower room. Upstairs has three double bedrooms, large family bathroom, extensive parking on long driveway,gated side access, enclosed rear garden with patio, lawn, shed, veg patch & mature fruit trees. Double glazing & central heating.
VIEWINGS ARE HIGHLY ADVISED!
Contact CADLEY CAULDWELL on 01283 217251 to arrange your viewing TODAY!
**Council Tax Band: B / EPC Rating: TBC/ Freehold**
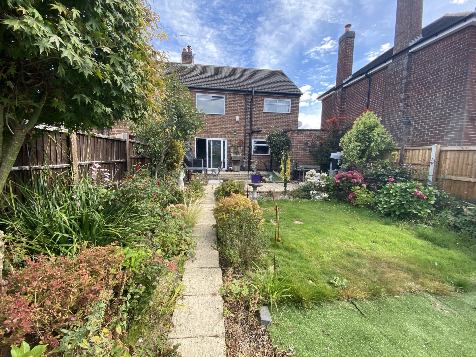
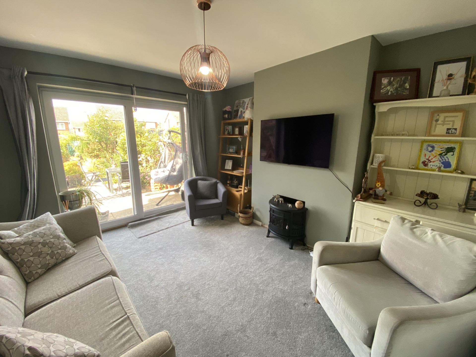
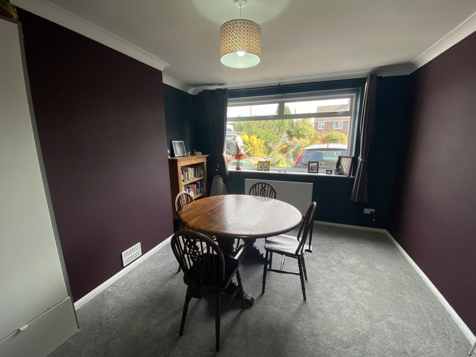
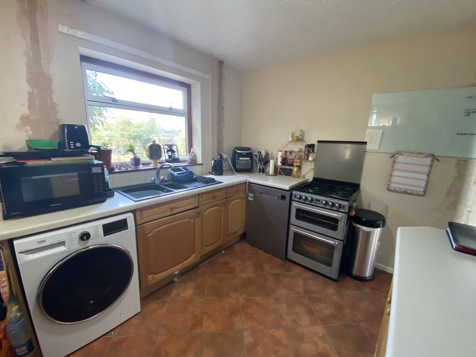
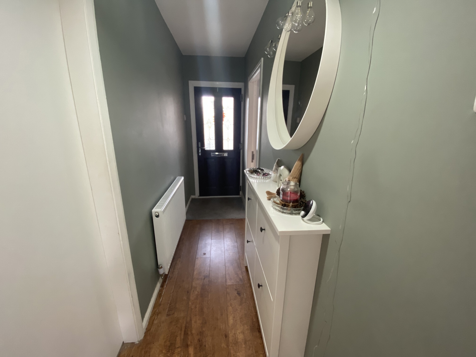
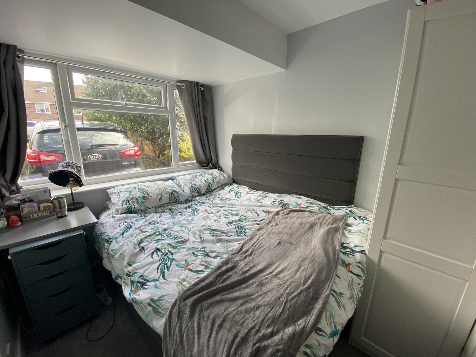
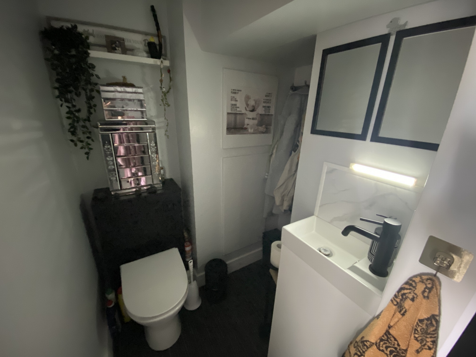
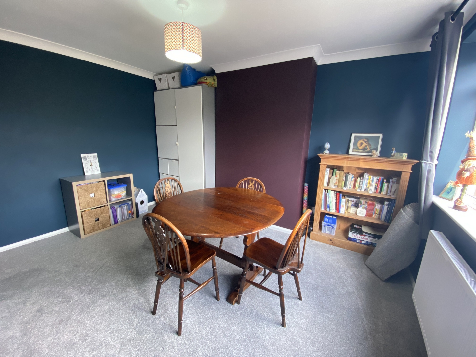
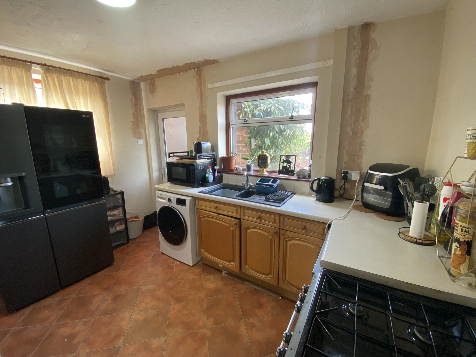
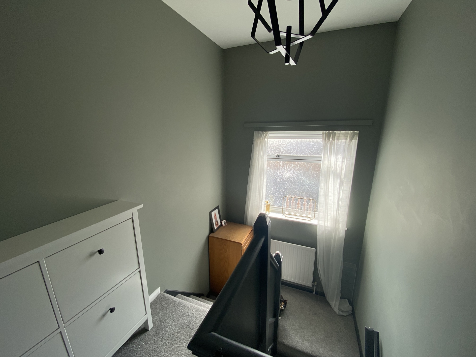
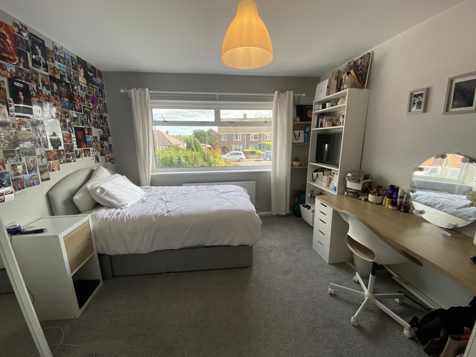
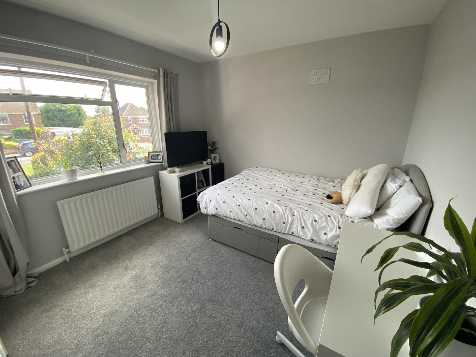
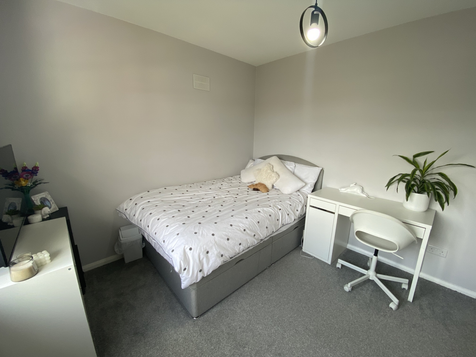
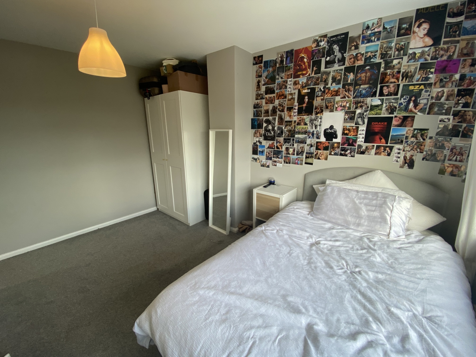
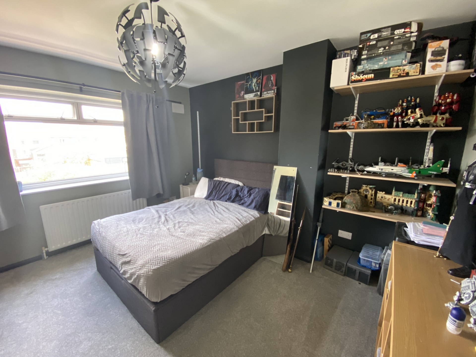
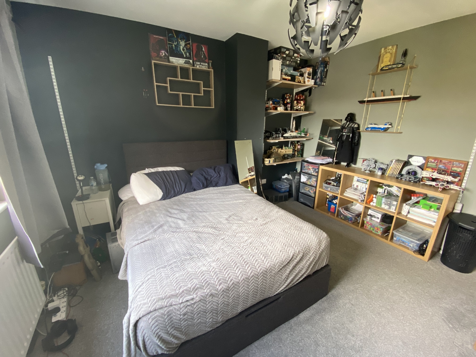
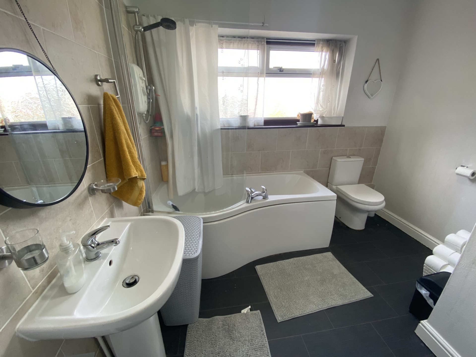
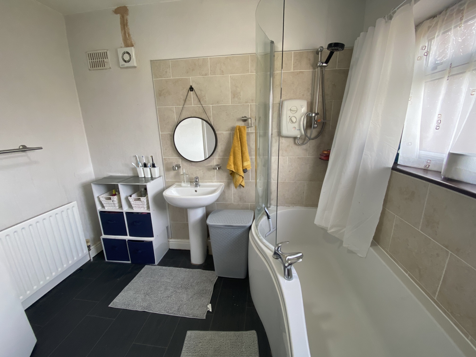
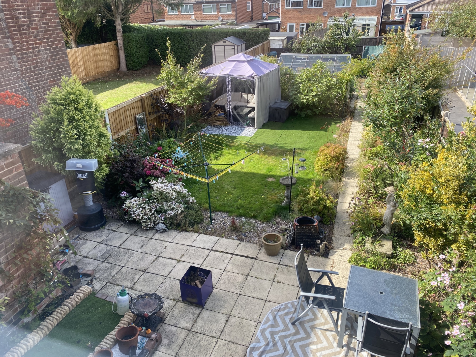
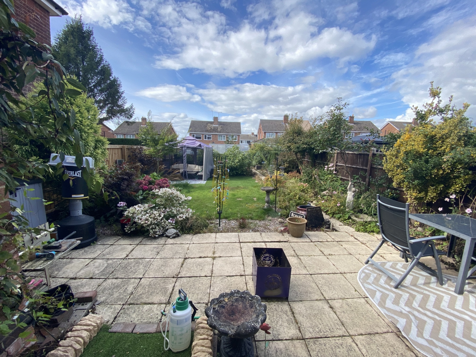
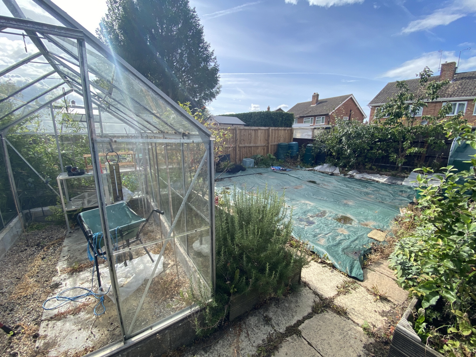
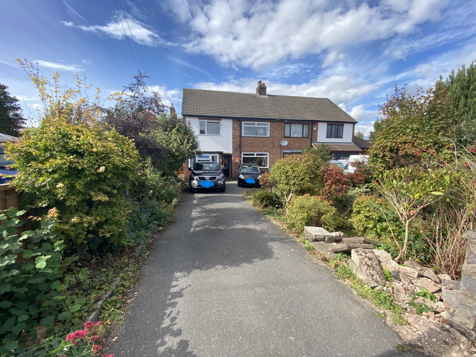
| IMPORTANT INFORMATION | Mortgage advice available in this office | |||
| GROUND FLOOR | | |||
| Entrance Hall | 14'6" x 3'2" (4.42m x 0.97m) | |||
| Kitchen | 11'8" x 9'6" (3.56m x 2.90m) | |||
| Pantry | | |||
| Lounge | 13'3" x 11'5" (4.04m x 3.48m) | |||
| Dining Room | 13'1" x 11'4" (3.99m x 3.45m) | |||
| Bedroom 4 | 11'0" x 7'3" (3.35m x 2.21m) | |||
| En-suite | 7'5" x 4'10" (2.26m x 1.47m) Shower Room | |||
| FIRST FLOOR | | |||
| Bedroom 1 | 13'2" x 10'9" (4.01m x 3.28m) | |||
| Bedroom 2 | 13'2" x 9'9" (4.01m x 2.97m) Built in Cupboard | |||
| Bedroom 3 | 12'0" x 9'11" (3.66m x 3.02m) | |||
| Family Bathroom | 9'8" x 8'10" (2.95m x 2.69m) | |||
| OUTSIDE | | |||
| Front | Driveway for several vehicles | |||
| Rear | Side access gate, patio, garden toilet, aftificial grass, mature fruit trees, shed with electric. |
19 High Street<br>Swadlincote<br>DE11 8JE
