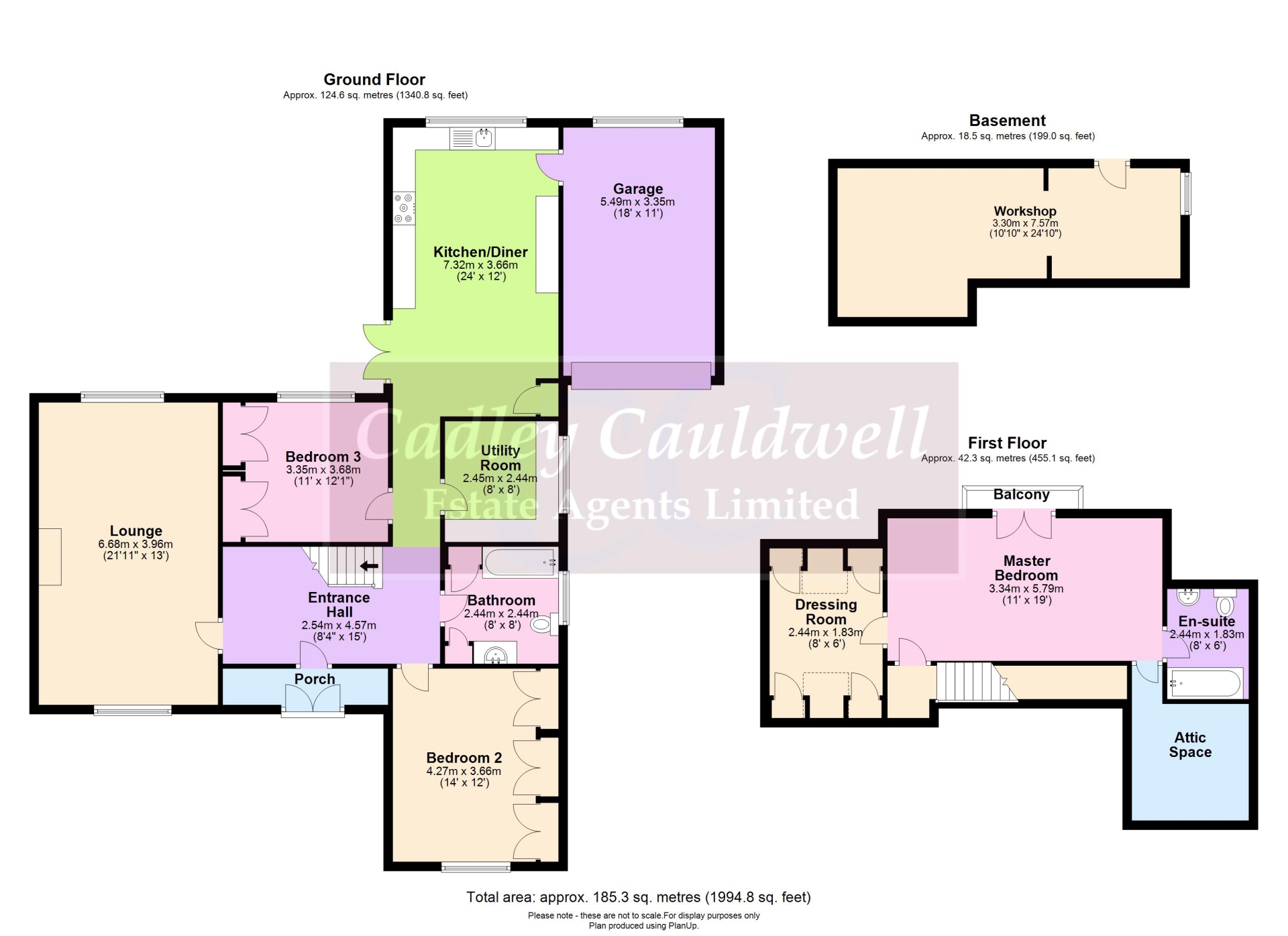 Tel: 01283 217251
Tel: 01283 217251
Thorn Leas, Ashby Road East, Bretby, Burton on Trent, DE15
Sold STC - Freehold - £535,000

3 Bedrooms, 1 Reception, 2 Bathrooms, Detached, Freehold
CADLEY CAULDWELL are delighted to bring to the market this marvellous Three bedroom detached family home, located on an outstanding plot with rural countryside views. This splendid home has so much to offer with its inviting entrance hall, impressive kitchen/diner, spacious lounge with dual aspect, utility room, two double bedrooms to the ground floor, family bathroom, master bedroom with Juliet balcony, dressing room and en-suite to the first floor, private parking for up to four vehicles, garage and extraordinary front and rear gardens.
VIEWINGS ARE HIGHLY ADVISED
Contact CADLEY CAULDWELL on 01283 217251 to arrange your viewing TODAY!
*Council Tax Band: E / EPC Rating: C**
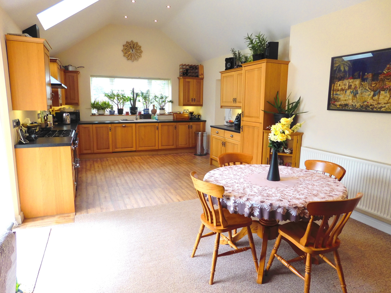
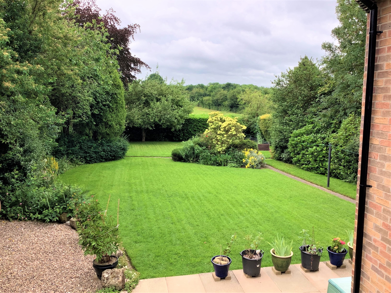
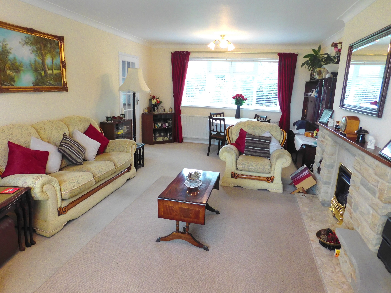
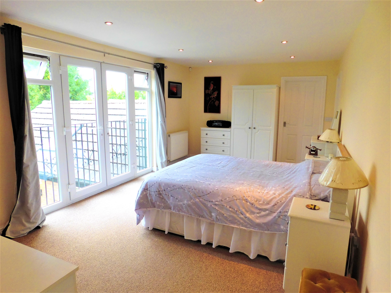
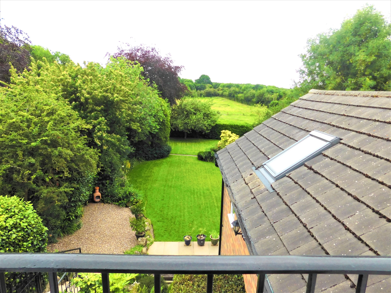
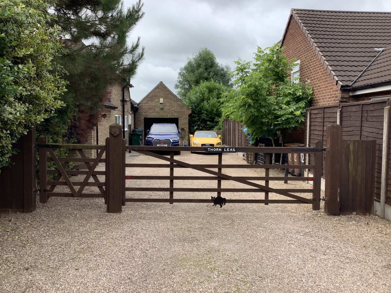
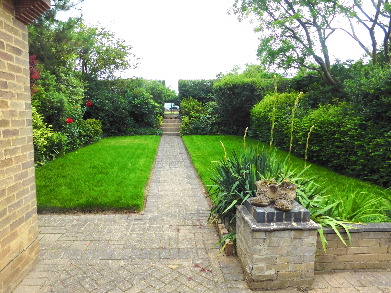
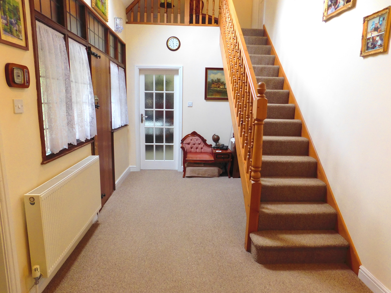
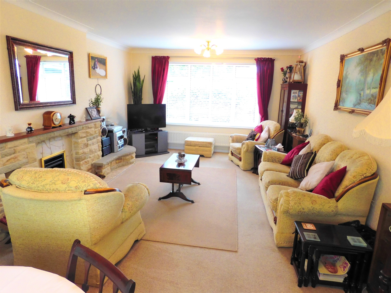
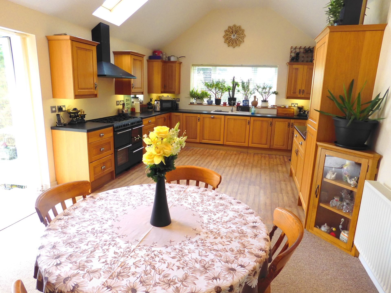
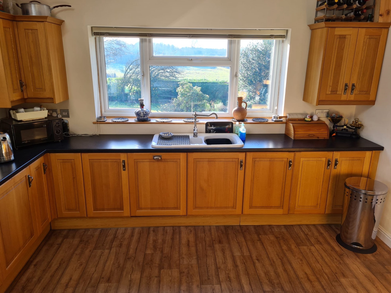
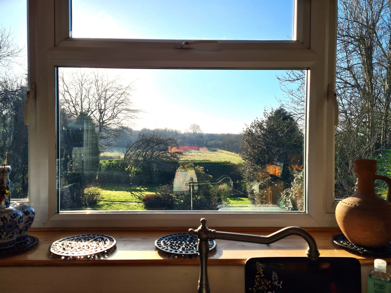
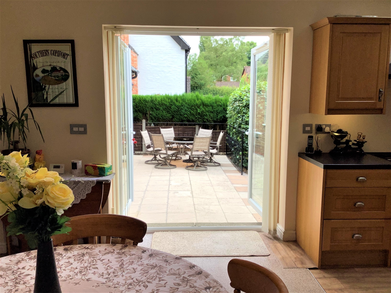
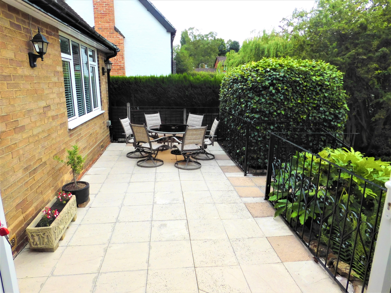
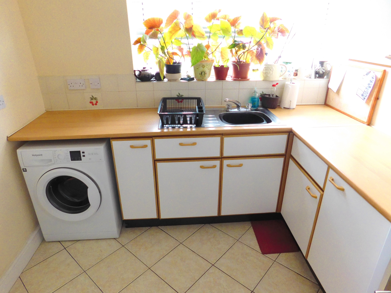
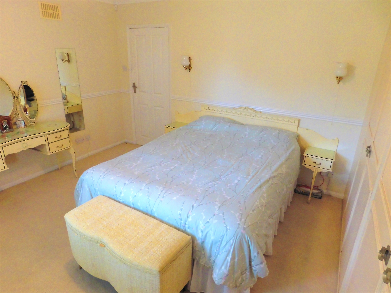
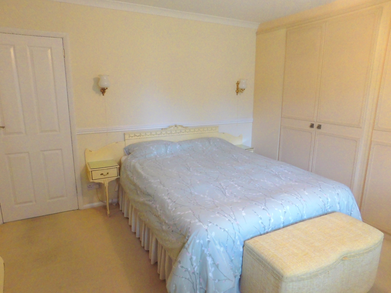
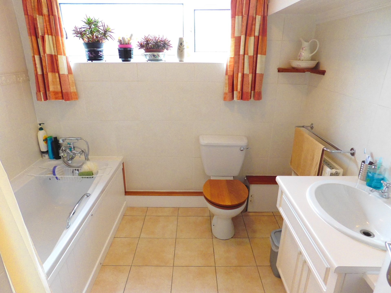
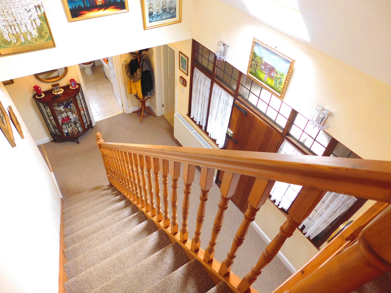
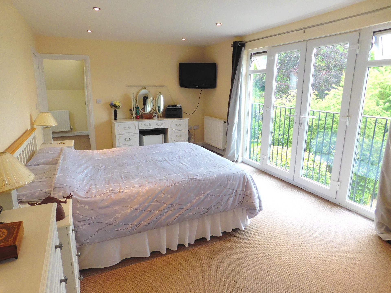
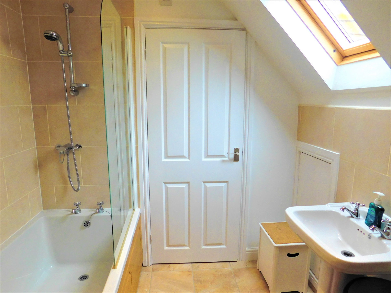
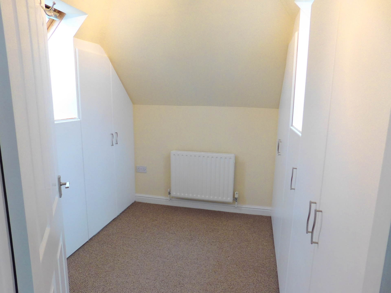
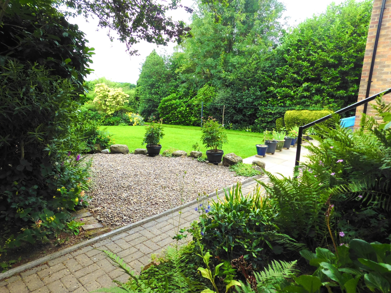
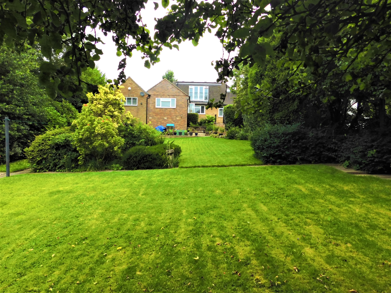
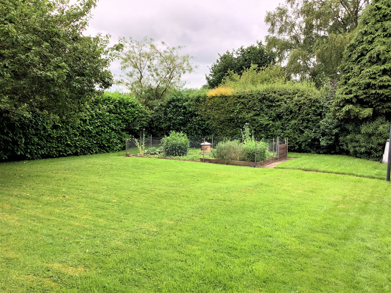
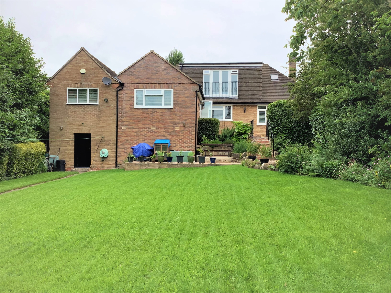
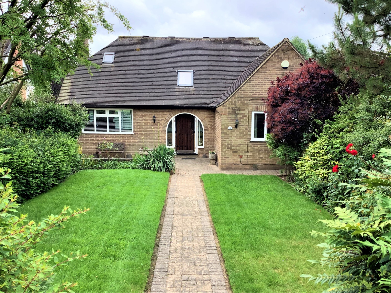
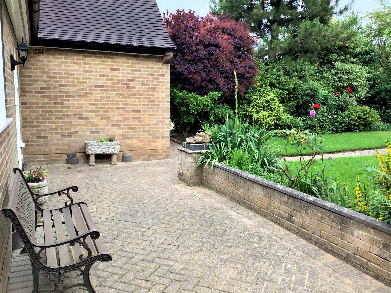
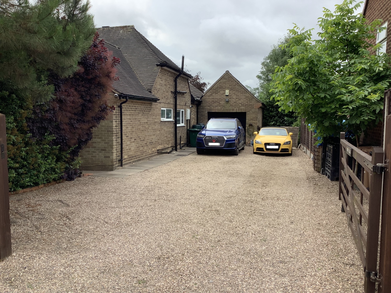
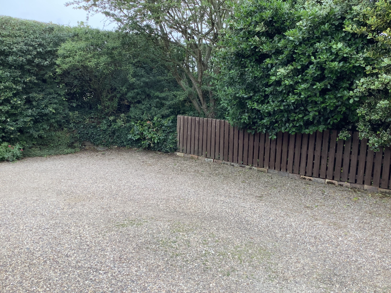
| IMPORTANT INFORMATION | *MORTGAGE ADVICE IS AVAILABLE WITHIN OUR OFFICE* | |||
| GROUND FLOOR | ||||
| Entrance Hall | 4.80m x 2.54m (15'9" x 8'4") | |||
| Lounge | 6.68m x 3.96m (21'11" x 13') | |||
| Kitchen/Diner | 7.52m x 3.91m (24'8" x 12'10") | |||
| Utility Room | 2.67m x 2.64m (8'9" x 8'8") | |||
| Bedroom Two | 4.27m x 3.66m (14'0" x 12'0") *Measurements are including the Fitted wardrobes* | |||
| Bedroom Three | 3.68m x 3.35m (12'1" x 10'12") *Measurements are including the Fitted Wardrobes* | |||
| Family Bathroom | 2.59m x 2.51m (8'6" x 8'3") | |||
| FIRST FLOOR | ||||
| Master Bedroom | 5.82m x 3.45m (19'1" x 11'4") *Juliette balcony with stunning views of the garden and adjacent countryside* | |||
| Dressing Room | 2.72m x 1.83m (8'11" x 6'0") *Measurements are excluding the Fitted Wardrobes* | |||
| En-Suite Bathroom | 2.62m x 2.11m (8'7" x 6'11") | |||
| OUTSIDE | ||||
| Garage | 5.49m x 3.45m (18'0" x 11'4") *Wooden opening doors and loft space* | |||
| To The Rear | The rear garden backs onto open fields. Generous mature garden South Eastern facing. Lawn, trees and shrubs. Vegetable plot. | |||
| Workshop | 7.57m x 3.30m (24'10" x 10'10") *Measurements are from the widest points* | |||
| To The Front | Gated access. Gravelled drive way for parking up to four vehicles, there is also a turning area of the drive. front garden with hedge row, lawn and mature shrubs. | |||
Branch Address
19 High Street<br>Swadlincote<br>DE11 8JE
19 High Street<br>Swadlincote<br>DE11 8JE
Reference: CACA_006556
IMPORTANT NOTICE FROM CADLEY CAULDWELL
Descriptions of the property are subjective and are used in good faith as an opinion and NOT as a statement of fact. Please make further specific enquires to ensure that our descriptions are likely to match any expectations you may have of the property. We have not tested any services, systems or appliances at this property. We strongly recommend that all the information we provide be verified by you on inspection, and by your Surveyor and Conveyancer.
