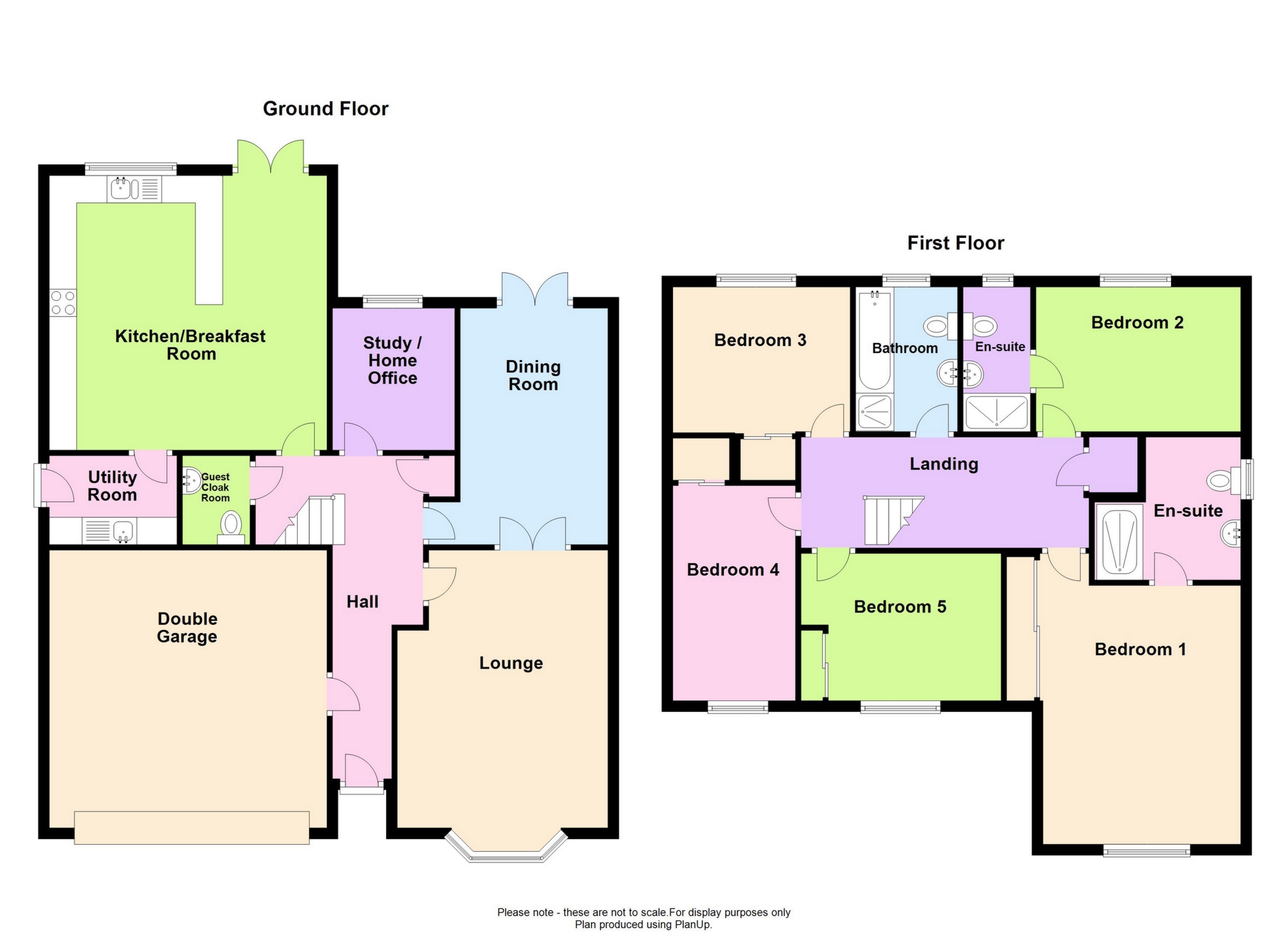 Tel: 01283 217251
Tel: 01283 217251
Queen Victoria Drive, Swadlincote, DE11
Sold STC - Freehold - £425,000
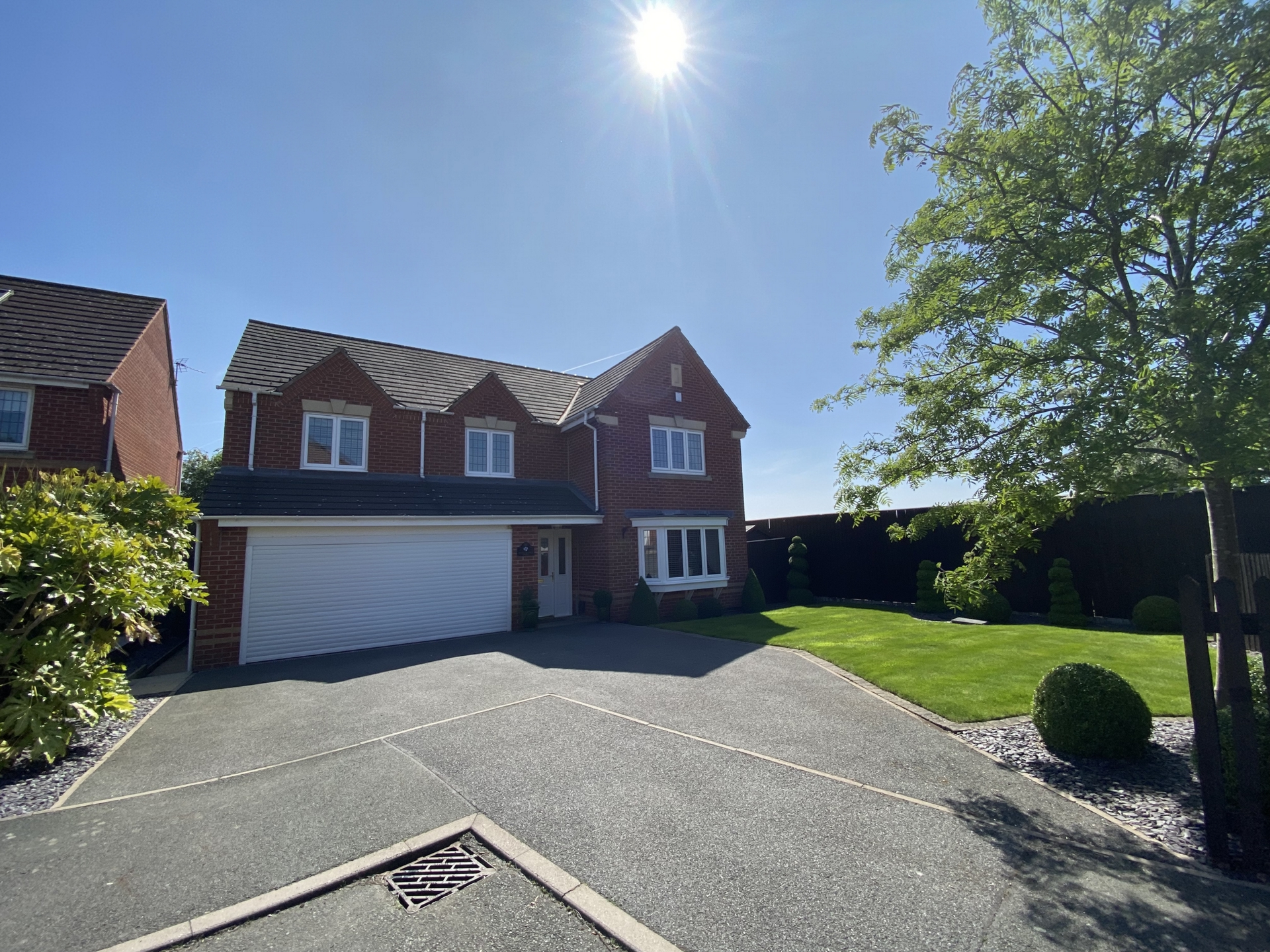
5 Bedrooms, 2 Receptions, 3 Bathrooms, Detached, Freehold
CADLEY CAULDWELL are delighted to bring to the market this STUNNING detached family home, situated on a large corner plot at the end of a quiet CUL-DE-SAC. This delightful home is absolutely perfect for Family living with spacious and flexible accommodation on offer. Would suit families with children or looking for multi-generational living.The property comprises five double bedrooms (all with fitted wardrobes and two with en-suite), a family bathroom, guest cloakroom, lounge, dining room, study / home office, breakfast kitchen, utility room, large integral double garage (with the potential to be converted to more internal space).
The low maintenance rear garden is enclosed and south facing, without being overlooked. The property is within easy access of local amenities and main route ways. The property benefits from double glazing and gas central heating throughout.
Council Tax Band: E/EPC Rating C/Freehold
Viewing this property is highly recommended! Contact CADLEY CAULDWELL on 01283-217251 to arrange your viewing!
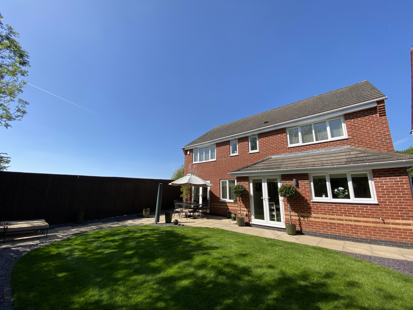
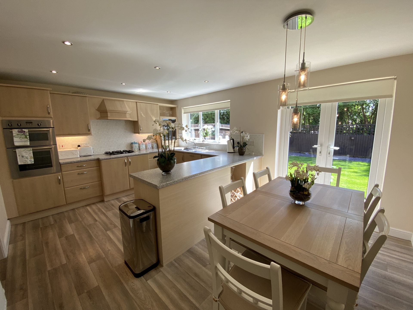
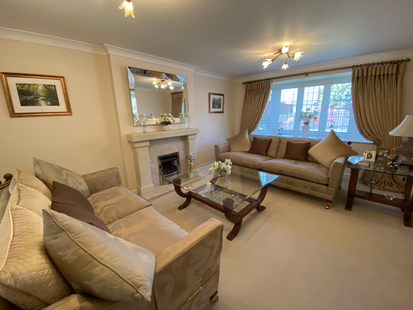
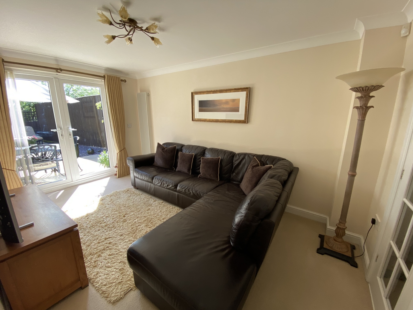
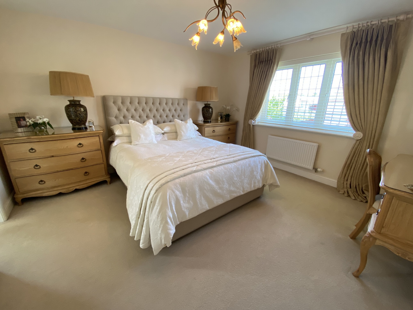
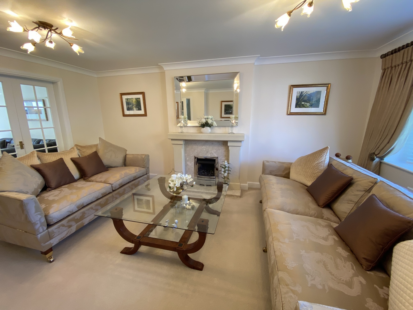
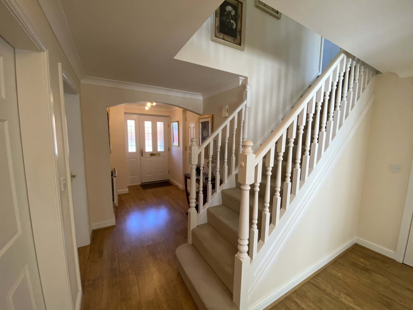
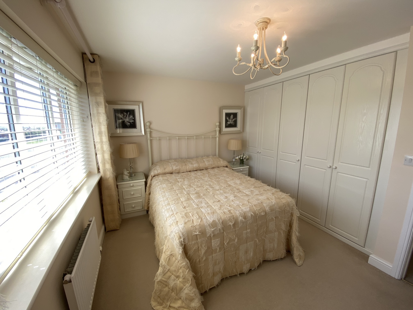
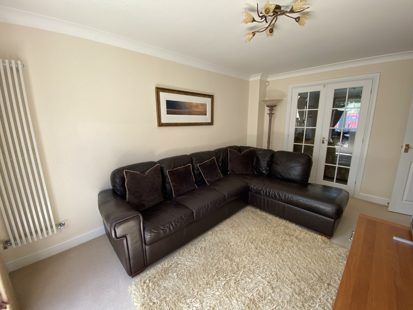
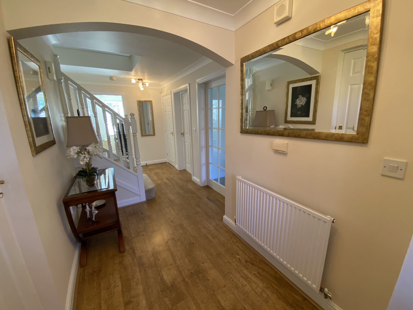
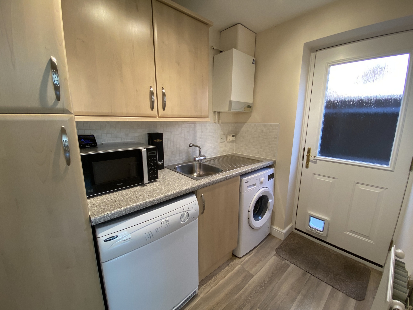
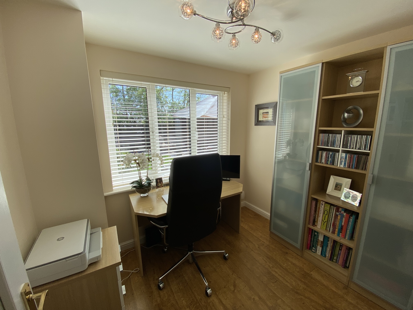
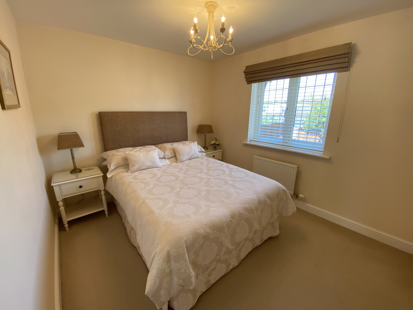
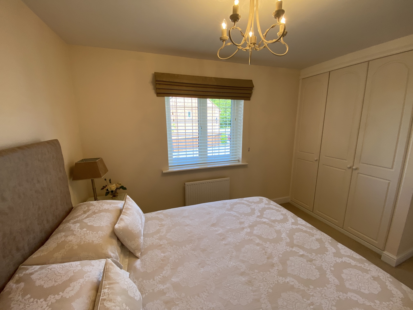
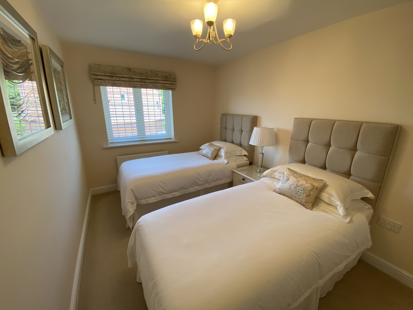
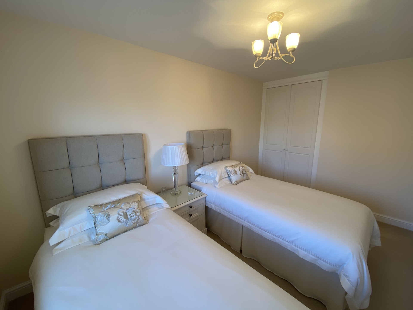
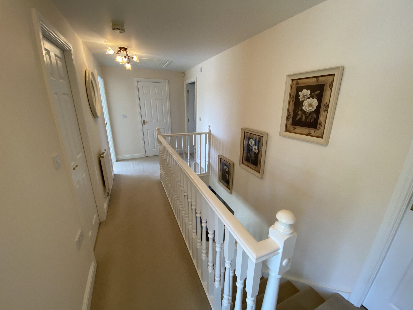
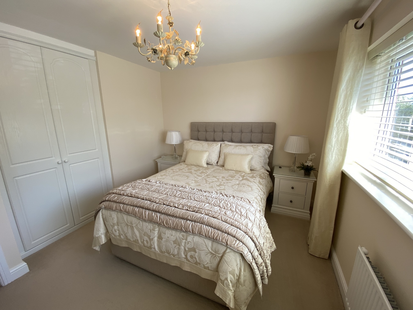
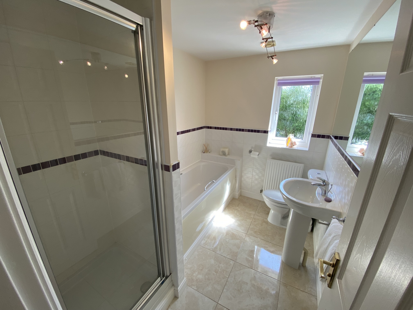
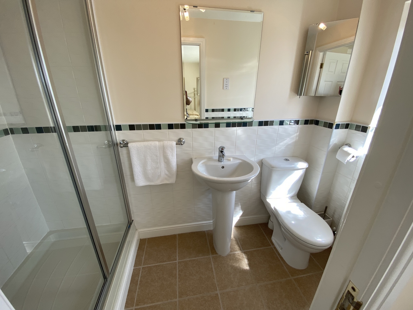
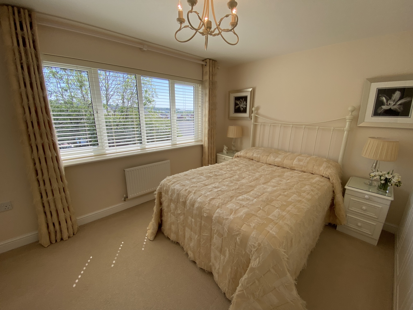
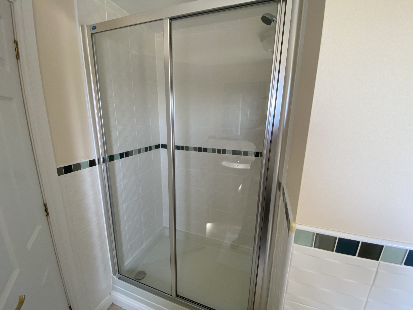
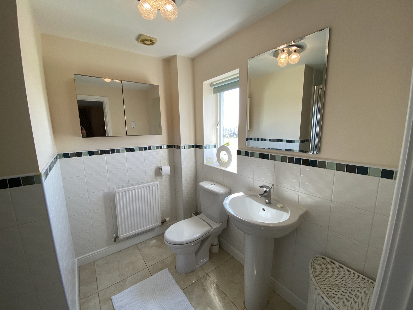
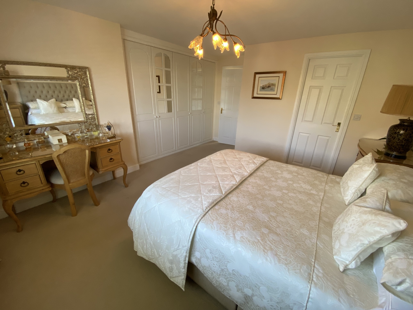
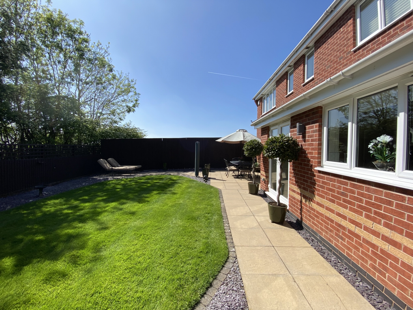
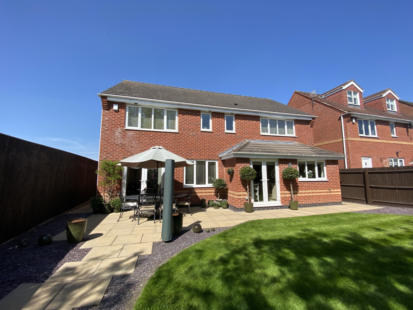
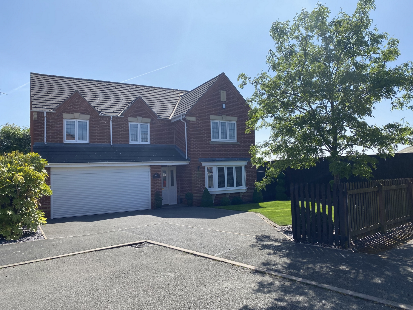
| IMPORTANT INFORMATION | **Mortgage advice is available within our office** | |||
| GROUND FLOOR | ||||
| Entrance Hall | ||||
| Lounge | 16'6" x 11'10" (5.03m x 3.61m) | |||
| Dining Room | 14'2" x 8'10" (4.32m x 2.69m) | |||
| Guest Cloakroom | 5'4" x 4'1" (1.63m x 1.24m) | |||
| Study / Home Office | 8'6" x 7'4" (2.59m x 2.24m) | |||
| Breakfast Kitchen | 16'6" x 16'9" (5.03m x 5.11m) | |||
| Utility Room | 5'4" x 7'8" (1.63m x 2.34m) | |||
| FIRST FLOOR | ||||
| Stairs & Landing | ||||
| Bedroom One | 15'6" x 11'10" (4.72m x 3.61m) Fitted wardrobes | |||
| En-Suite | 8'1" x 6'10" (2.46m x 2.08m) | |||
| Bedroom Two | 12'3" x 9'2" (3.73m x 2.79m) Fitted wardrobes | |||
| En-Suite | 8'9" x 3'11" (2.67m x 1.19m) | |||
| Bedroom Three | 11'7" x 9'5" (3.53m x 2.87m) Fitted wardrobes | |||
| Bedroom Four | 12'11" x 8'1" (3.94m x 2.46m) Fitted wardrobes | |||
| Bedroom Five | 12'0" x 8'10" (3.66m x 2.69m) Fitted wardrobes | |||
| Bathroom | 8'9" x 6'1" (2.67m x 1.85m) | |||
| OUTSIDE | ||||
| To the Front | Forecourt area with wooden picket boundary fence, laid to lawn bordered with feature shrubs and dressed with decorative slate. Tarmac driveway providing off-street parking for two vehicles leading to integral garage. Gated access to side leading to rear of property | |||
| Garage | 16'8" x 16'8" (5.08m x 5.08m) Integral double garage with electric roller door, power and light, internal door to hallway of property | |||
| To the Rear | South facing enclosed rear garden, paved patio / seating area, lawned area bordered with miscellaneous shrubs and planting dressed with decorative slate, wooden storage shed, gated access to side leading to front of property. | |||
19 High Street<br>Swadlincote<br>DE11 8JE
