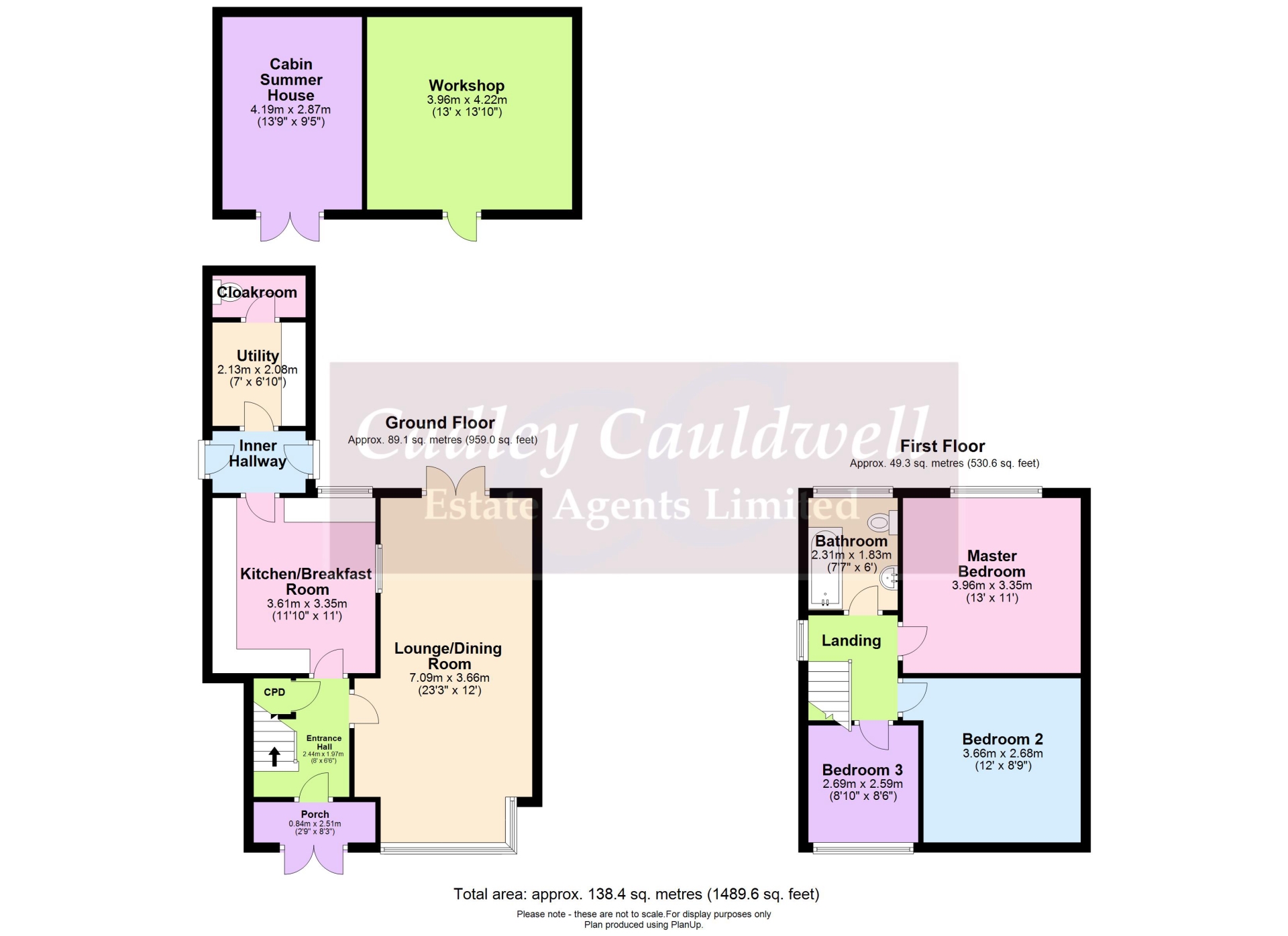 Tel: 01283 217251
Tel: 01283 217251
Occupation Road, Albert Village, Swadlincote, DE11
For Sale - Freehold - Must be seen £260,000
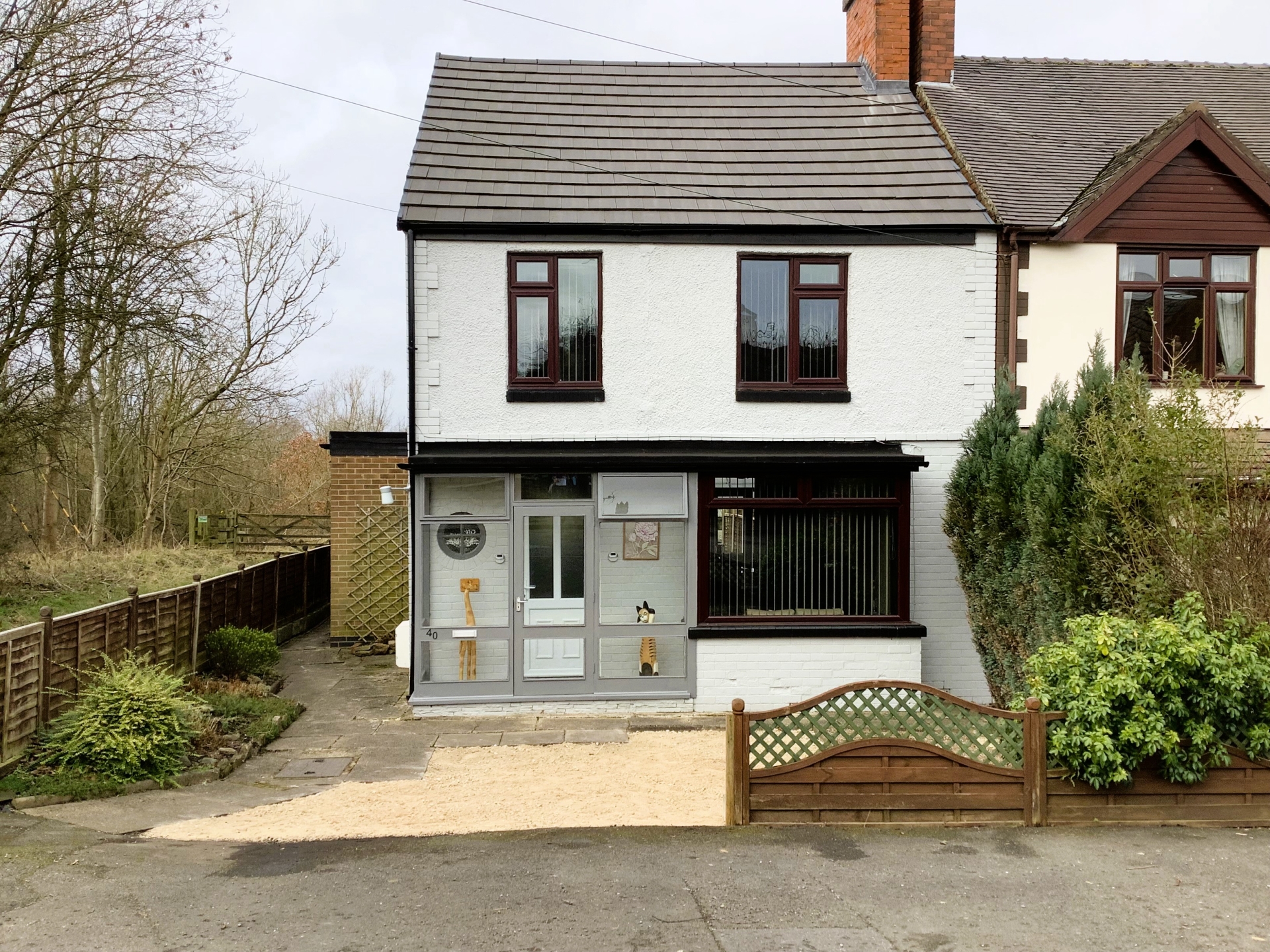
3 Bedrooms, 1 Reception, 2 Bathrooms, Detached, Freehold
CADLEY CAULDWELL are please to bring to the market this THREE bedroom Detached family home, positioned delightfully in this very popular Village of Albert Village; surrounded by the National Forest and local amenities.
This great family home has lots to offer with its inviting entrance hall, 23ft plus lounge/dining room, fitted kitchen/breakfast room, utility room, guest cloakroom, three roomy bedrooms, family bathroom and recently added off street parking. Major upgrades have been done to the property over the years to include kitchen, bathroom, new roof and installation of Gas central heating. The pure feature of this family home is the enclosed, private rear garden with it's summer house and workshop.
VIEWING ARE NOT TO BE MISSED!
Contact CADLEY CAULDWELL on 01283 217251 to arrange your viewing TODAY!
**Council Tax Band: C / EPC Rating: D**
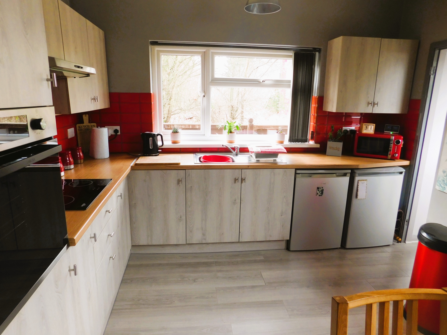
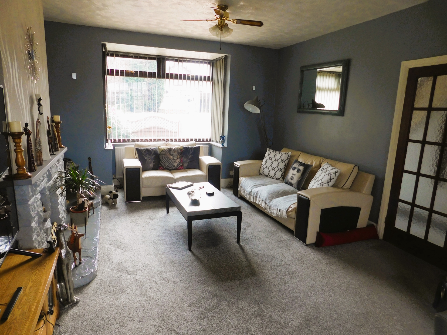
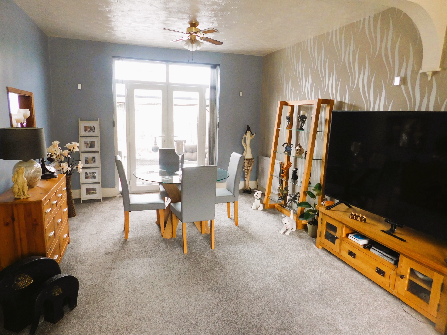
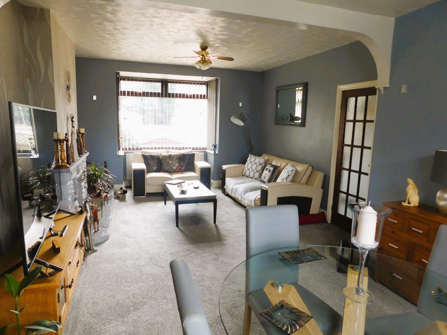
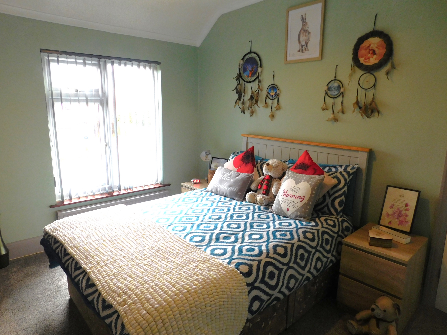
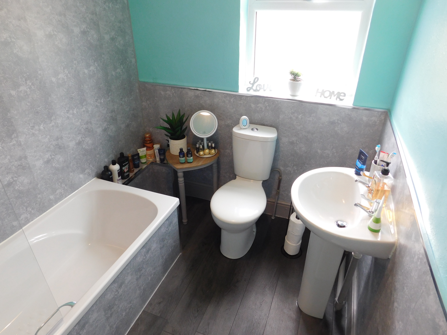
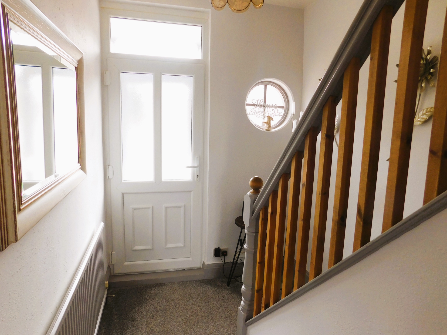
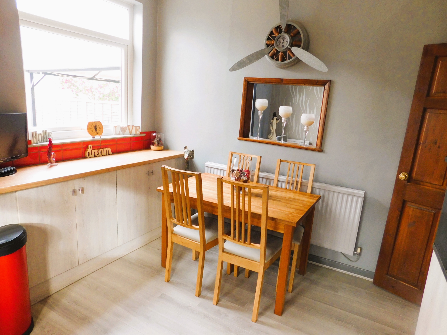
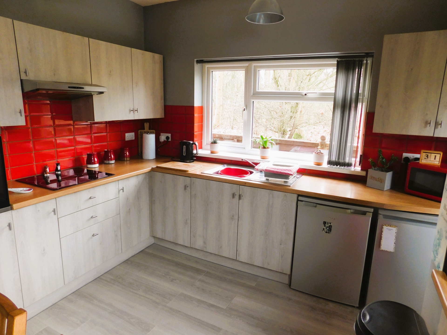
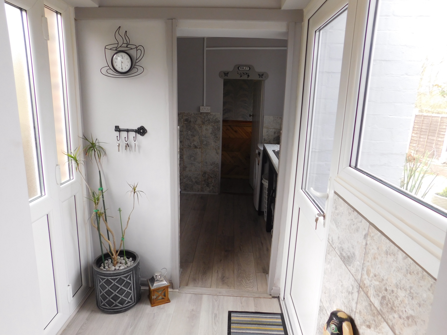
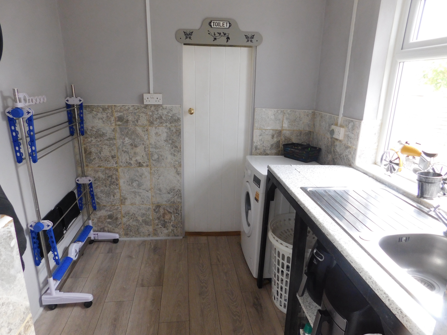
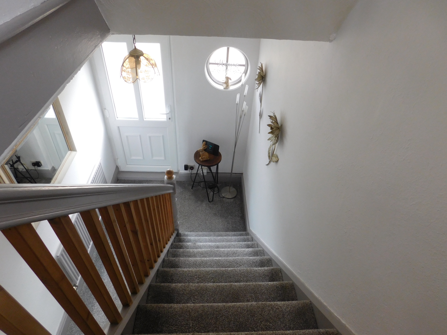
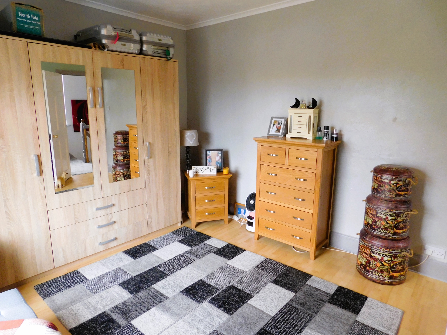
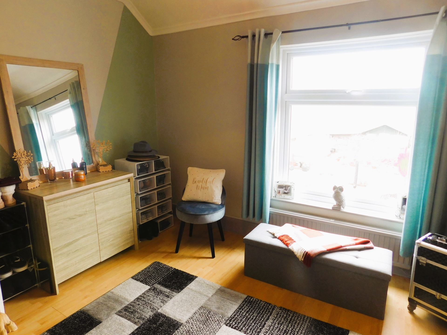
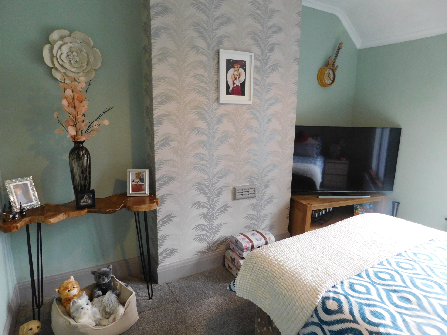
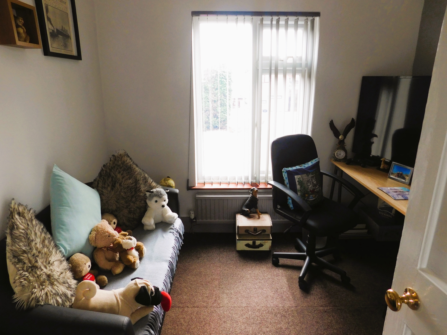
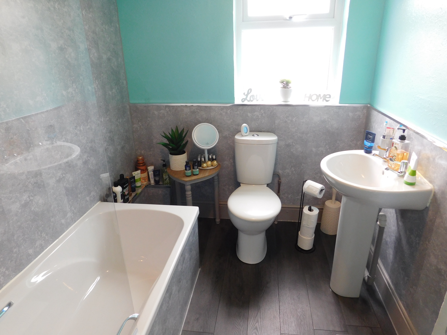
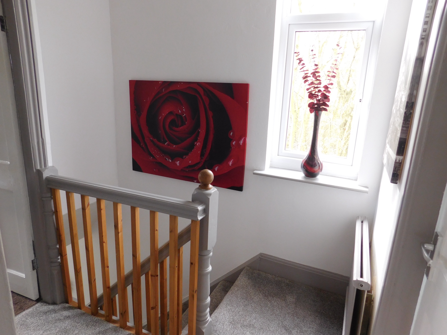
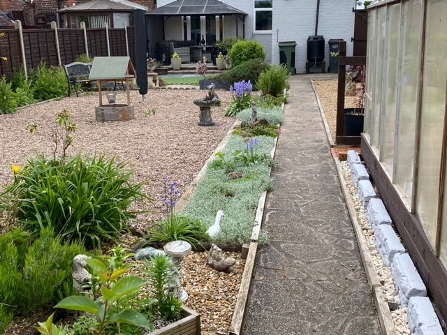
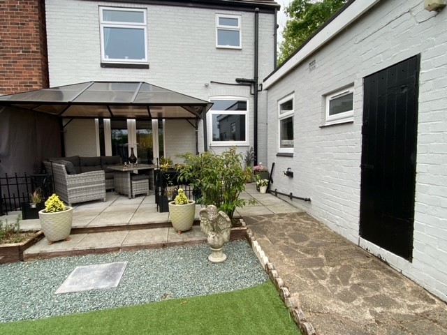
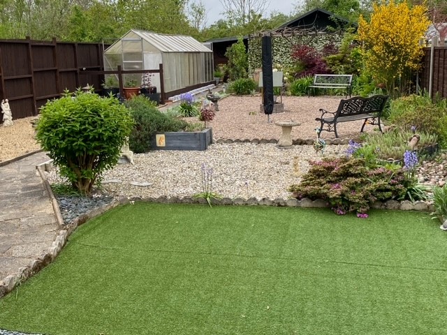
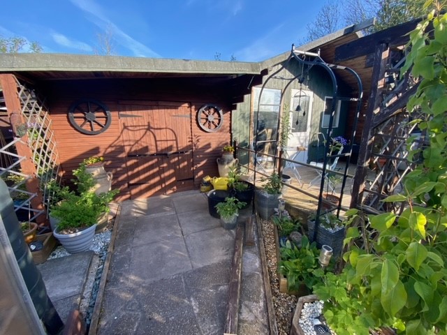
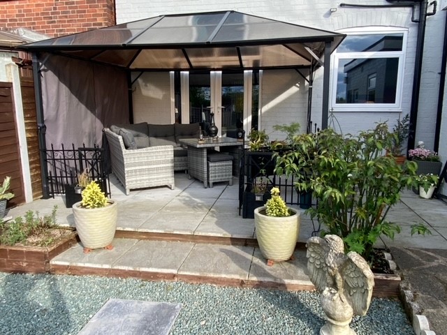
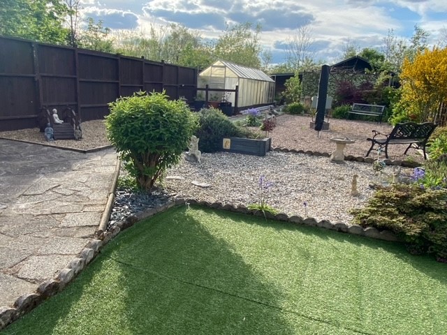
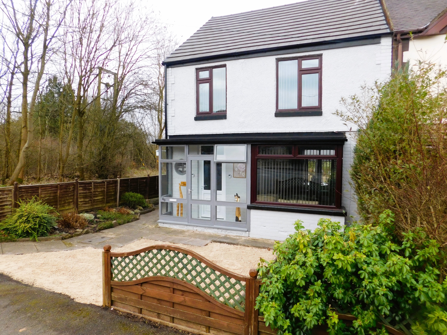
| IMPORTANT INFORMATION | *Mortgage advice is available within our office* | |||
| GROUND FLOOR | ||||
| FRONT PORCH | 0.84m x 2.51m (2'9" x 8'3") | |||
| ENTRANCE HALL | 2.44m x 1.98m (8' x 6'6") | |||
| LOUNGE/DINER | 7.09m x 3.66m (23'3" x 12') | |||
| KITCHEN | 3.61m x 3.35m (11'10" x 11') | |||
| UTILITY ROOM | 2.13m x 2.08m (7' x 6'10") | |||
| GUEST CLOAKROOM | 2.08m x 0.86m (6'10" x 2'10") | |||
| FIRST FLOOR | ||||
| MASTER BEDROOM | 3.96m x 3.35m (13' x 11') | |||
| BEDROOM TWO | 3.66m x 3.10m (12' x 10'2") | |||
| BEDROOM THREE/OFFICE | 2.69m x 2.59m (8'10" x 8'6") | |||
| FAMILY BATHROOM | 1.83m x 2.31m (6' x 7'7") | |||
| OUTSIDE | ||||
| TO THE FRONT | Set back from the road. Private Parking. Various Shrubs and bedding plants. Gate leading to the rear garden. | |||
| TO THE REAR | Private , spacious enclosed rear garden. Extensive seating area. Artificial lawn. Gravelled areas and paths leading throughout the garden. Various shrubs and bedding plants in boarders. Greenhouse. Workshop and Summer house to the bottom of the garden. Access to the front via the wooden gate. The National Forest is on your door step so plenty of walking routes too. | |||
| WORKSHOP | 4.22m x 3.96m (13'10" x 13') | |||
| SUMMER HOUSE | 4.19m x 2.87m (13'9" x 9'5") |
19 High Street<br>Swadlincote<br>DE11 8JE
